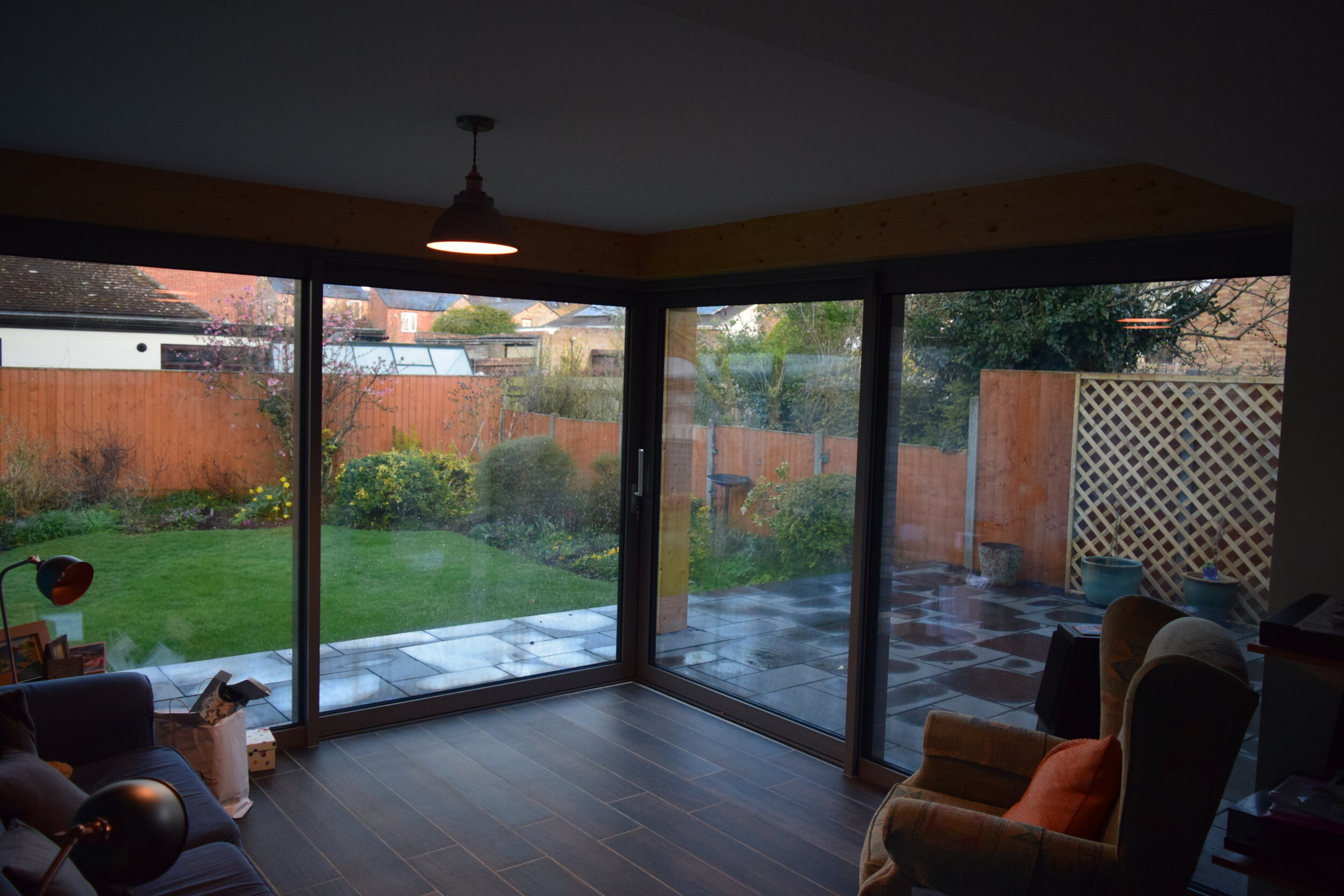Glulam extension creating Kitchen / Dining / Garden space plus Shower Room
Existing Ground Floor Plan
CAD Perspective
Corner sliding door with level threshold patio
Proposed Ground Floor Plan
Glulam extension: sliding corner doors and level patio
underside of glulam roof
Clients Comments: “Rachel provided clarity in her explanation of ideas and she provided us with detailed plans which our contractors found easy to work with. Hence there was little necessity for us to be involved with the building process.
Rachel helped us to understand the complexities of planning and building regulations and significantly reduced the work that we needed to do in these areas. This meant that these stages of the project were resolved with minimum effort and fuss.
The end result is that the building work has provided us with a wonderful area to enjoy and relax in and we are very grateful for Rachel’s involvement in this project.”





