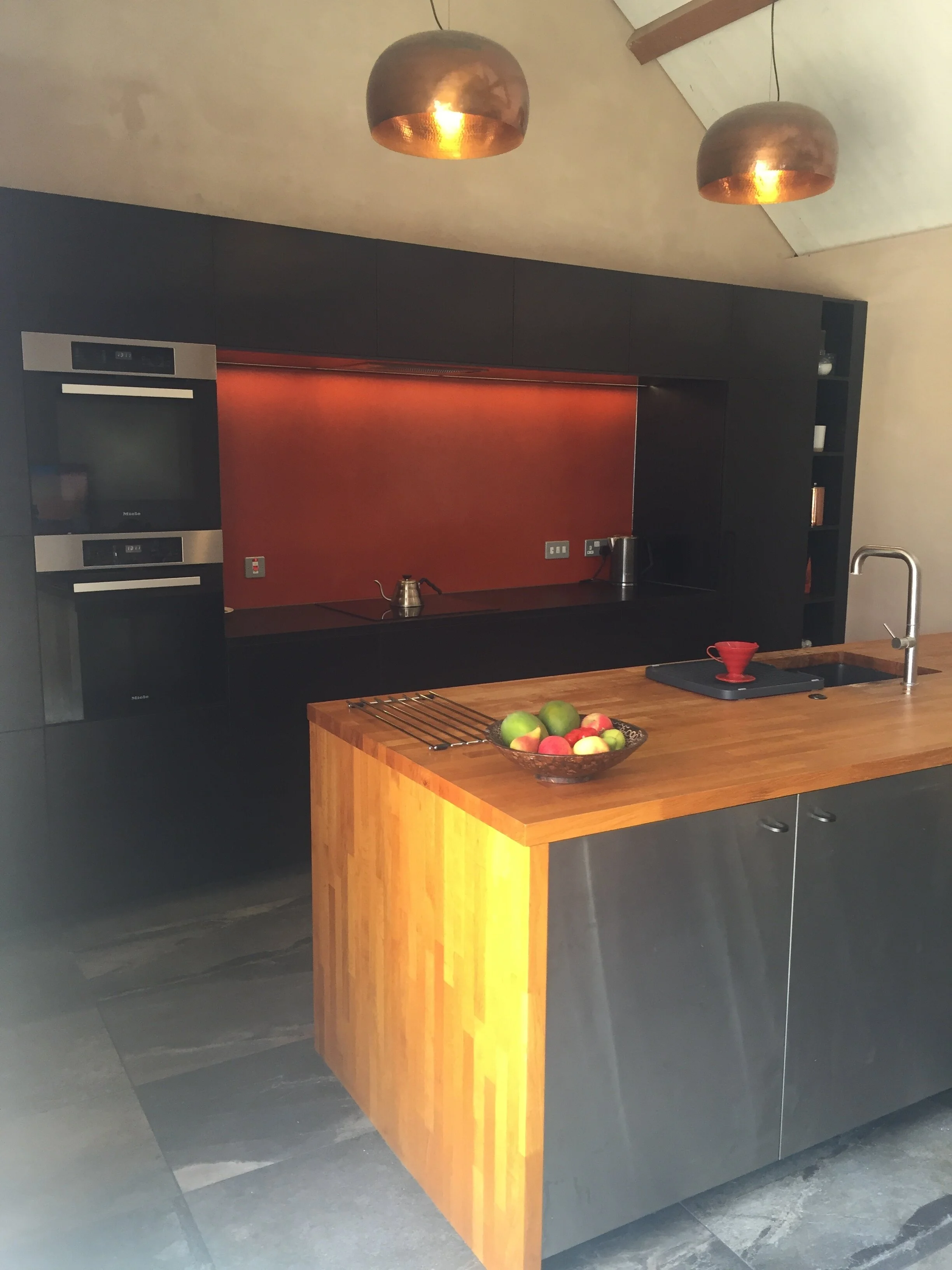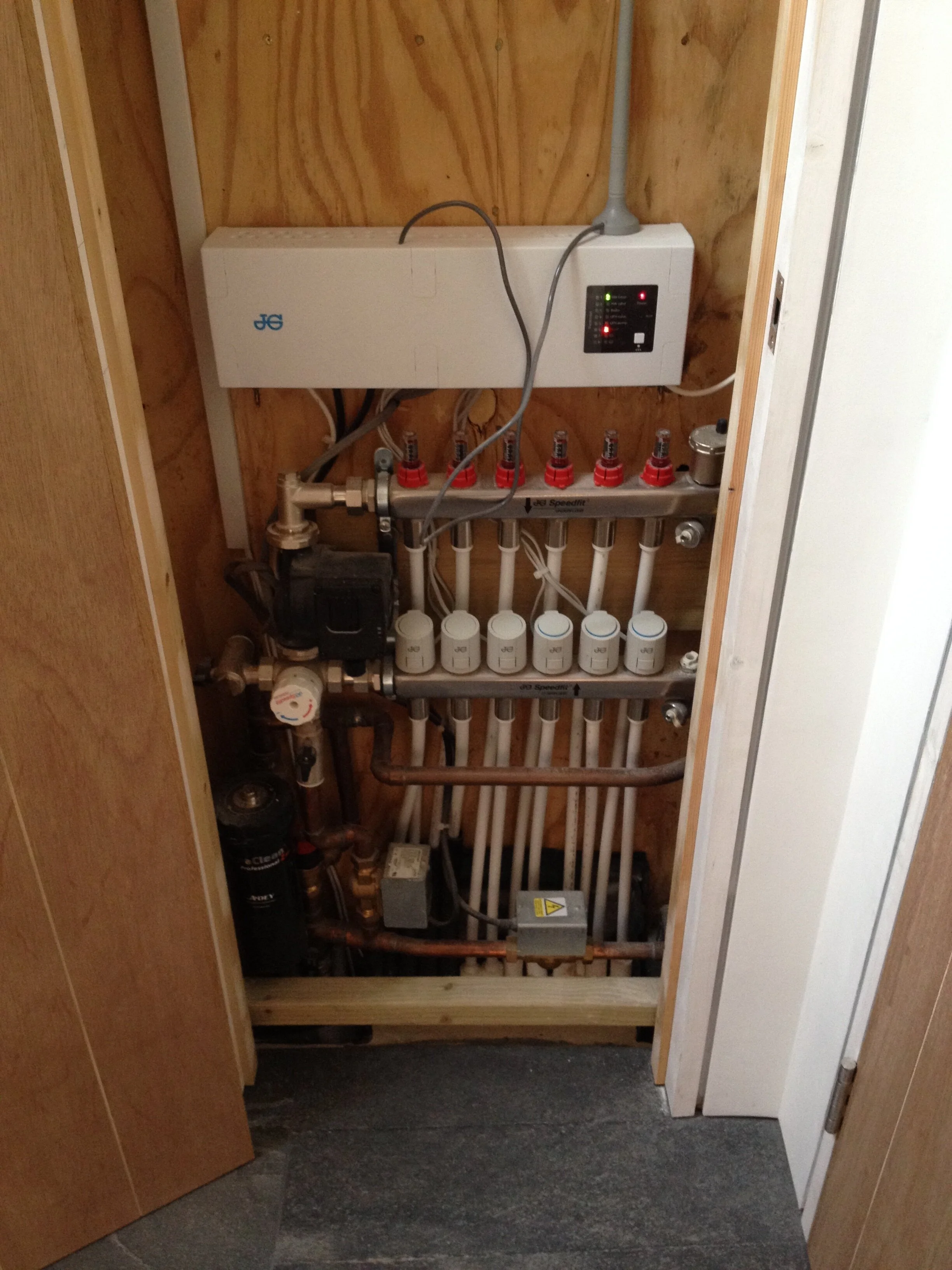Barn Conversion: designed and self built by Rachel & Marcus Luckett
Site Constraints: Listed Grade II, Conservation area, flood zone
Barn conversion facing yard
Kitchen: open plan
Shower Room: level floor throughout
Utility Room & WC: Hot water cylinder
Air Source Heat Pump
Trusses and timber clad ceiling
Old stone walls contrast with new walls
Shower controls by Crosswater
Industrial switches
Utility & WC: Duravit WC & basin
Bedroom: vaulted ceiling
Vaulted corridor: internal window
Shower Room: WC & basin by Porcelanosa
Under Floor Heating cupboard
Oak table built from nearby fallen tree
Designing and building our first barn conversion was a great learning experience. It involved building within a flood zone, working with the local Conservation Officer in producing detailed drawings of windows and doors and designing our own furniture to fit the tight dimensions.














